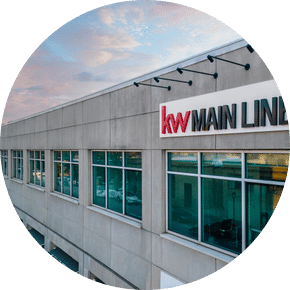Listing provided courtesy of: Toll Brothers Real Estate, Inc..
00 Wythe Blvd
Ambler, PA 19002-
Est. Payment/ mo
Welcome home to Regency at Waterside. and the popular Casey design. Spacious open concept layout lends itself to todays desirable way of living today with plenty of entertaining room for your guests. Amazing gourmet kitchen with large island and stainless steel appliances. Featured in our Union collection of homes along with 4 other different single family floor plan designs. These home designs boasts different exterior elevations to choose from, 2 bedroom on the main floor and an third bedroom with a loft and bathroom on the 2nd floor, flex spaces, office. The high light is 10,000 square foot clubhouse featuring an indoor pool, bocce courts, putting green, dog park and so much more. Taxes to be determined. Model photos are representational only.
Listing provided courtesy of: Toll Brothers Real Estate, Inc..
ADDITIONAL MEDIA
PROPERTY DETAILS
- Price $969,995
- Price / Sq Ft $343
- Beds 3
- Baths 3
- Bldg/Unit Size (Sq Ft) 2,830
- Land/Lot Size (Sq Ft) 2,614
- Property Type Residential
- Floors / Stories 2
- MLS Number PAMC2000793
- Days on Market 1241
NEARBY SCHOOLS
| RATING* | SCHOOL NAME | GRADES | DISTANCE (MI) |
|---|---|---|---|
| N/A | Malvern School | Preschool-k | 1.3 |
| 4.0 | Simmons El School | Preschool-5 | 1.4 |
DISCLAIMERS, ANCILLARY INFO, DISCLOSURES & OTHER LEGAL STUFF
Listing provided courtesy of: Toll Brothers Real Estate, Inc.. The information included in this listing is provided exclusively for consumers’ personal, non-commercial use and may not be used for any purpose other than to identify prospective properties consumers may be interested in purchasing. The information on each listing is furnished by the owner and deemed reliable to the best of his/her knowledge, but should be verified by the purchaser. BRIGHT MLS assumes no responsibility for typographical errors, misprints or misinformation. This property is offered without respect to any protected classes in accordance with the law. Some real estate firms do not participate in IDX and their listings do not appear on this website. Some properties listed with participating firms do not appear on this website at the request of the seller. Information is deemed reliable but not guaranteed. © 2025 by BRIGHT MLS. All rights reserved. Listing last updated on 05/05/2025 11:41:36





