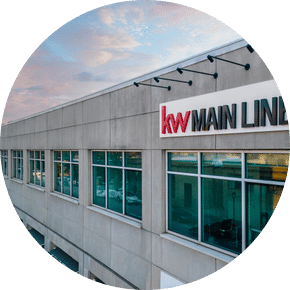Listing provided courtesy of: EXP Realty, LLC.
16 High Point Drive
Medford, NJ 08055-
Est. Payment/ mo
Want to experience lake living and ultimate luxury? Look no further than 16 High Point Dr in the desirable Lakeside community of Medford. This stunning home features 4 bedrooms, 3 full bathrooms, and 2 half bathrooms, offering 6,081 square feet plus 1,700 square foot basement on a 2.54-acre lot. Head down the long private driveway to find this beautiful home. Enter the grand foyer to see the beautiful staircase that leads you to your own paradise. The main floor boasts an elegant formal dining room, a custom walk-in wine room, and an office with a fireplace for extra coziness. At the end of the solarium is a study that can also serve as an in-law suite, as it features a loft space, 40-foot ceilings, another fireplace, and ample room to relax and enjoy with its own private entrance. Head into the great room, which is truly the ultimate entertainment and family spaceâluxurious kitchen, bar, and family room. The kitchen features expansive 9-foot ceilings, 2 large islands offering incredible storage, double ovens, and a Wolf rangeâa chef's dream. The kitchen is fully custom with a beautiful custom hood as the centerpiece, quartz countertops, and a butler's/walk-in pantry. Off of the kitchen is the stunning breakfast nook with vaulted wood ceilings, an abundance of natural sunlight, and impeccable lake views. The family room offers relaxation and comfort at its finest, with custom wood beams, and a grand stone-wrapped fireplace with more lake views, and additional space for the kids to play or to act as a game room. A full wraparound bar offering seating for 6, beverage and wine fridges, and an ice maker really add to the endless entertainment abilities of the great room. Also on the main floor is the generously sized sunroom and access to the backyard oasis. Head up the grand staircase to the second floor, where you will find the four bedrooms and three full bathrooms. The three secondary bedrooms are spacious, and each has its own bathroomâone of which is the true princess suite. The primary bedroom and bathroom are truly a MUST-SEE. With a fireplace in the bedroom sitting area, this primary suite offers all the coziness you could dream of. It also features not one, but three large walk-in closets, a private balcony, and a gazebo, perfect for enjoying your morning coffee while taking in peaceful lake views. The bathroom is a true retreat, offering double vanities, a walk-in shower/steam unit, a Jacuzzi tub, and much more to elevate your morning and evening routines. The outdoor space is unbeatable, with a tennis court, lakefront views, an outdoor kitchen, a large custom saltwater gunite pool with a new heating system, and ample seating areas perfect for enjoying time with family or entertaining friends. There is hardwood, luxury vinyl planking, and carpeting throughout the home. The home is set up with Control4 technology, making it a fully smart home. The home has had several upgrades, such as a new roof, HVAC system, septic system, backyard, and so much more. The lake features a one-of-a-kind amphitheater, firepit, and large dock to accentuate its prime location. This property is perfect for privacy, fishing, boating, swimming, and all your relaxation needs. Situated at the perfect spot to schools, trails, parks, and easy access to all you could need for shopping - this is truly your perfect paradise. Make your dream of modern lake living, peace, and tranquility come true. Schedule your showings today to see this beauty!
Listing provided courtesy of: EXP Realty, LLC.
PROPERTY DETAILS
- Price $1,850,000
- Price / Sq Ft $304
- Beds 4
- Baths 5
- Bldg/Unit Size (Sq Ft) 6,081
- Land/Lot Size (Sq Ft) 110,643
- Property Type Residential
- Floors / Stories 2
- Year Built 1990
- MLS Number NJBL2083258
- Days on Market 12
TAXES & HOA
- Annual Taxes (USD) $29,087
DISCLAIMERS, ANCILLARY INFO, DISCLOSURES & OTHER LEGAL STUFF
Listing provided courtesy of: EXP Realty, LLC. The information included in this listing is provided exclusively for consumers’ personal, non-commercial use and may not be used for any purpose other than to identify prospective properties consumers may be interested in purchasing. The information on each listing is furnished by the owner and deemed reliable to the best of his/her knowledge, but should be verified by the purchaser. BRIGHT MLS assumes no responsibility for typographical errors, misprints or misinformation. This property is offered without respect to any protected classes in accordance with the law. Some real estate firms do not participate in IDX and their listings do not appear on this website. Some properties listed with participating firms do not appear on this website at the request of the seller. Information is deemed reliable but not guaranteed. © 2025 by BRIGHT MLS. All rights reserved. Listing last updated on 05/05/2025 11:53:32




