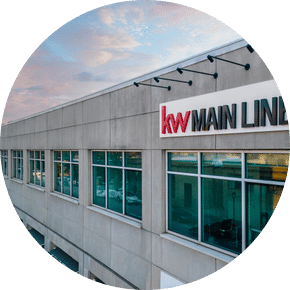Listing provided courtesy of: EXP Realty, LLC.
7 Elm Court
Medford, NJ 08055-
Est. Payment/ mo
Welcome to this spectacular custom built lakefront property! This property is perfectly situated on one of Medfordâs only peninsula locations and offers stunning lake views from most of the 72 oversized Marvin windows throughout the house! Built by MacGrann construction and designed by architect Tony Atkin of Philadelphia this home was crafted using a marriage of Japanese influence and craftsman style architecture. The property also sits on .77 acres at the end of a cul de sac offering a premium lot and location. This is an absolute one of a kind property! As you enter the property you are greeted by the front courtyard with mature landscaping, extensive hardscaping, Vermont green slate pathway and 2â thick slate slab surface welcoming you to the front door. Upon entry through the Brazilian mahogany front door there is a garden hall with oversized windows and loads of natural light. This space can be used as a reading space, art display or conservatory and serves as a lovely entry way for this home. The living and dining area are open to each and have cathedral ceilings with exposed rafter tails continuing through the back of the house. These rooms provide panoramic views of the lake, cherry wood flooring and a custom fireplace. The fireplace was designed using hand crafted tiles to showcase the areaâs native plants and wildlife including the Blue Heron often seen on the lake! The kitchen is well appointed and offers custom cherry wood Rutt cabinetry with pull out drawers/built in shelving, gourmet appliances including Gaggenau wall ovens, SubZero refrigerator, Perlick beverage refrigerator, Miele dishwasher and Gaggenau hood and range! There is a large center island with seating as well. This floor also has a study with amazing lake views. The primary suite is on the 1st floor and has its own access to the outside and deck. There is a walk in closet with custom closet system plus ensuite bath with additional closet space. The 4th bedroom option is also on this level (currently being used as office/den). Upstairs are two oversized bedrooms, an additional full bath and large loft area (21x13) with windows in every direction overlooking the family/dining rooms plus lake views! The exterior grounds are superior to any home in the area as you are surrounded by three sides of Oliphant Lake! There is a large patio, private beach making it easy to walk in or boat in to the lake, separate dock and seating area and firepit area. There is a built in kitchen off of the patio with Alfresco grill, trash slide, sink with hot/cold water, under cabinet storage and SubZero refrigerator. The entire exterior offers exterior accent lighting and stone beds at the perimeter of the house for a gutterless drainage system. The entertaining options for this property are endless! All of this plus a whole house generator, surround sound system, central vacuum, new Bosch 3 zone heating system and a premium location! Make your appointment to see this great home today!
Listing provided courtesy of: EXP Realty, LLC.
PROPERTY DETAILS
- Price $1,600,000
- Price / Sq Ft $436
- Beds 4
- Baths 3
- Bldg/Unit Size (Sq Ft) 3,673
- Land/Lot Size (Sq Ft) 33,541
- Property Type Residential
- Floors / Stories 2
- Year Built 1999
- MLS Number NJBL2085882
- Days on Market 6
TAXES & HOA
- Annual Taxes (USD) $21,911
DISCLAIMERS, ANCILLARY INFO, DISCLOSURES & OTHER LEGAL STUFF
Listing provided courtesy of: EXP Realty, LLC. The information included in this listing is provided exclusively for consumers’ personal, non-commercial use and may not be used for any purpose other than to identify prospective properties consumers may be interested in purchasing. The information on each listing is furnished by the owner and deemed reliable to the best of his/her knowledge, but should be verified by the purchaser. BRIGHT MLS assumes no responsibility for typographical errors, misprints or misinformation. This property is offered without respect to any protected classes in accordance with the law. Some real estate firms do not participate in IDX and their listings do not appear on this website. Some properties listed with participating firms do not appear on this website at the request of the seller. Information is deemed reliable but not guaranteed. © 2025 by BRIGHT MLS. All rights reserved. Listing last updated on 05/06/2025 20:27:02




