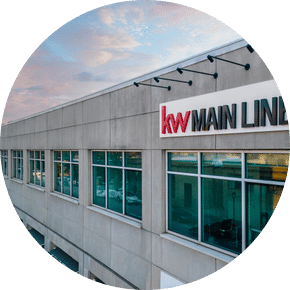Listing provided courtesy of: Compass Pennsylvania, LLC.
776 Lawson Avenue
Havertown, PA 19083-
Est. Payment/ mo
Sposato Homes presents another beautiful New Custom Built home on Lawson in Havertown! Designed to fit into the neighborhood, this 2 story colonial catches your eyes with a stone & siding front, standing seam pent roof over a front porch with stone floor, and multiple gables giving the home great dimension, style and curb appeal. Walking up you'll find the newly paved driveway for 2 cars, 1 car attached garage, freshly poured sidewalks and curbing, and a fully landscaped yard with fresh sod, plantings and newly planted trees. The welcoming, covered front porch gives you a great place to sit, relax and stay dry before entering the the home. Engineered wide plank white oak flooring leads the way as you step into the home that offers 9 foot ceilings throughout the 1st floor. Great site lines and a semi-open floor plan allow you to see from the front to the back of the home. To your right you'll find a great space with a custom millwork accent wall that could be a den, office or formal living room. To you left, a nicely located mud room space that offers built in storage cubbies and connects to the 1 car attached garage, as well as, the 1st floor half bath and separate coat closet with custom organizers. Continuing, an open formal dining room space with wainscoting sits to your right and looks across to a stunning open kitchen with center island. The kitchen includes white wall & base cabinetry, along with an accented wood cabinetry for the center island. You'll notice stylish pendant lighting and recessed lighting, along with a beautiful range hood over the stainless steel oven. White Quartz counter tops and backsplash present a very clean look with with black accents on the cabinet pools and faucet. The kitchen also offers a pantry closet and overlooks both the breakfast area and great room with gas burning fireplace. Large windows and a door along the back wall of the kitchen and great room space let in lots of natural light and give a view out onto the raised back composite deck and valley beyond. An open staircase leads up to the second floor where you'll find 2 ensuite bedrooms, 2 additional bedrooms, a well located and generously sized laundry room and hall bath with tub and double sink. The Primary suite offers 2 walk-in closets, along with a luxurious primary bath that offers a stand alone soaking tub, a large walk in shower with elegant tile surround and seamless glass door, and 2 vanities along the far wall. Heading back downstairs, a finished staircase off the first floor hall leads down to the open, unfinished basement that includes 1,316 sq/ft of usuable, high ceiling space, as well as, windows and walk out slider door off the back, leading to the rear yard. This high quality custom build includes 2 zone, high efficiency HVAC, 200 amp electrical, insulated windows and doors throughout, and many other great details you'll appreciate. Located in the highly desirable sidewalk neighborhood of Penfield, this location is a short 2 block walk to the Norristown High Speed stop, around the corner from trails and parks along Karakung Dr., restaurants and shopping along Brookline Blvd., and falls into the Haverford School District and Chatham Park Elementary catchment. New construction is rare in Havertown, so don't miss your opportunity!
Listing provided courtesy of: Compass Pennsylvania, LLC.
PROPERTY DETAILS
- Price $1,195,000
- Price / Sq Ft $440
- Beds 4
- Baths 4
- Bldg/Unit Size (Sq Ft) 2,718
- Land/Lot Size (Sq Ft) 6,098
- Property Type Residential
- Floors / Stories 2
- Year Built 2025
- MLS Number PADE2088846
- Days on Market 12
TAXES & HOA
- Annual Taxes (USD) $2,703
DISCLAIMERS, ANCILLARY INFO, DISCLOSURES & OTHER LEGAL STUFF
Listing provided courtesy of: Compass Pennsylvania, LLC. The information included in this listing is provided exclusively for consumers’ personal, non-commercial use and may not be used for any purpose other than to identify prospective properties consumers may be interested in purchasing. The information on each listing is furnished by the owner and deemed reliable to the best of his/her knowledge, but should be verified by the purchaser. BRIGHT MLS assumes no responsibility for typographical errors, misprints or misinformation. This property is offered without respect to any protected classes in accordance with the law. Some real estate firms do not participate in IDX and their listings do not appear on this website. Some properties listed with participating firms do not appear on this website at the request of the seller. Information is deemed reliable but not guaranteed. © 2025 by BRIGHT MLS. All rights reserved. Listing last updated on 05/12/2025 12:06:59




